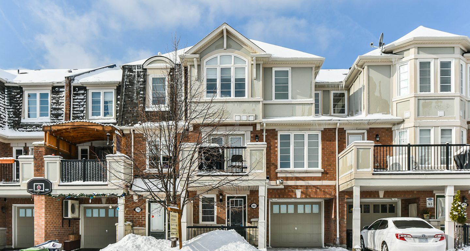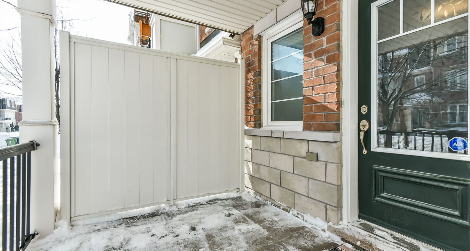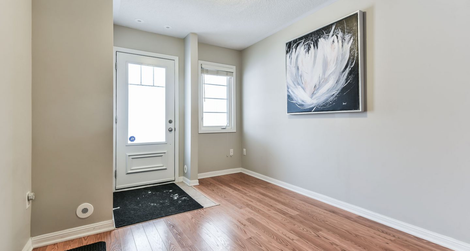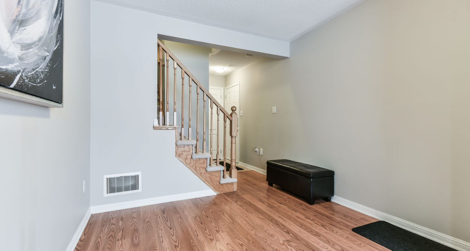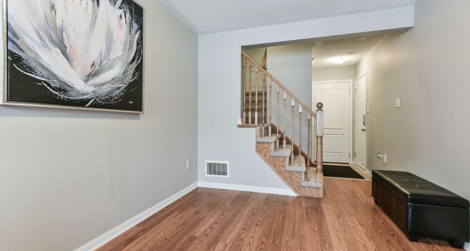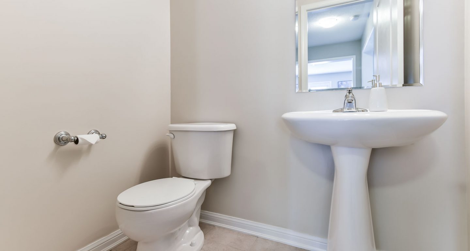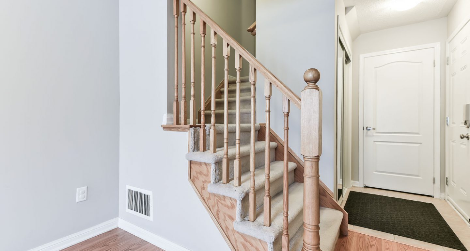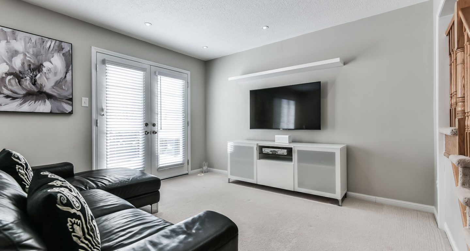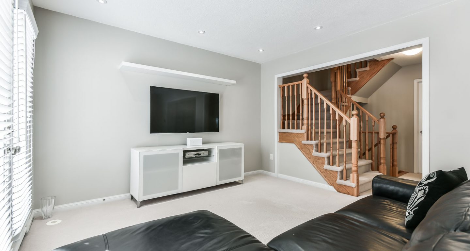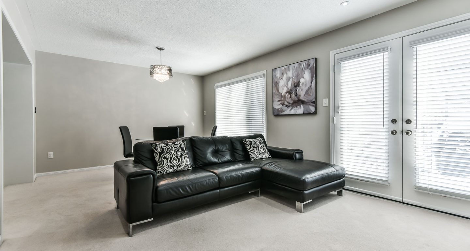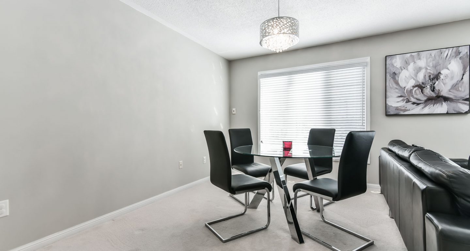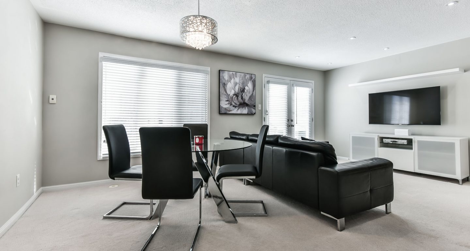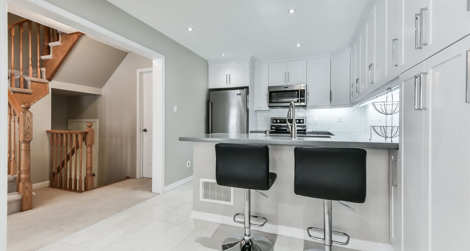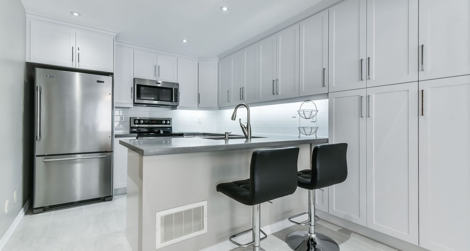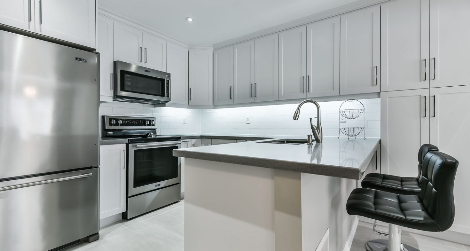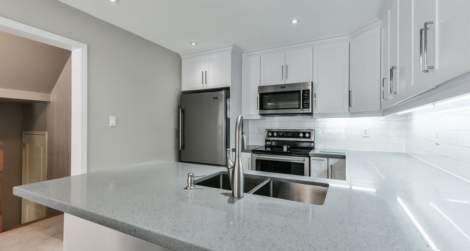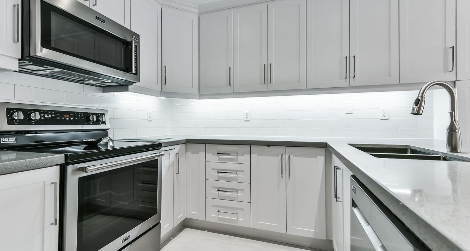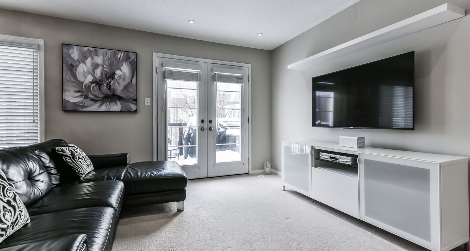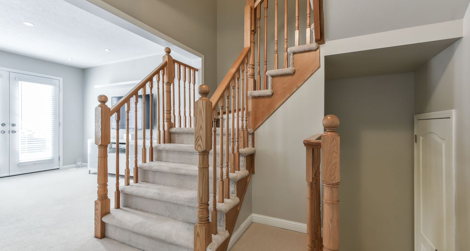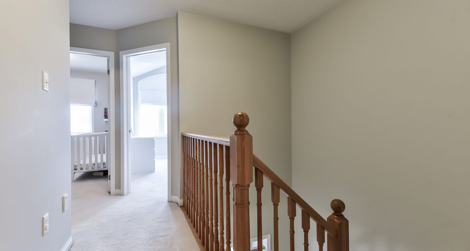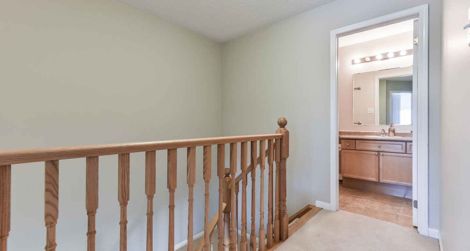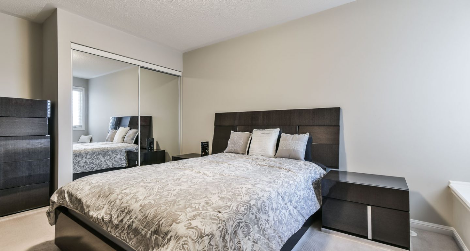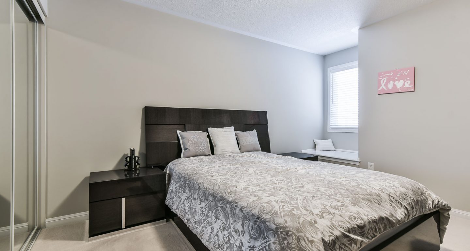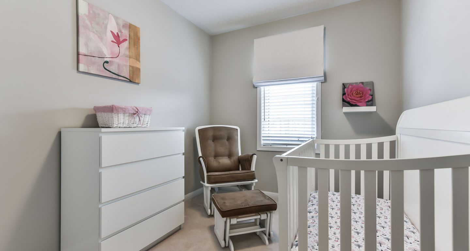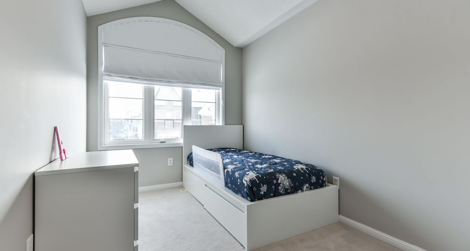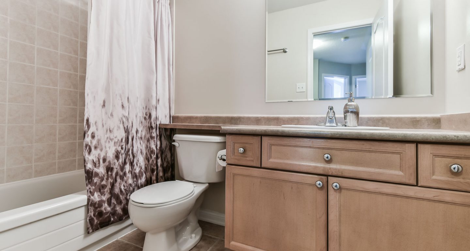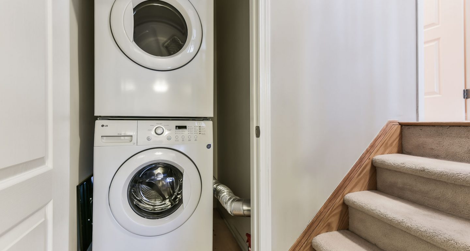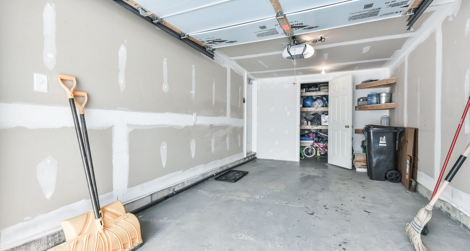80 Howe Avenue
Scarborough
- Bedrooms
- 3
- Bathrooms
- 2
- Lot Dimension
- 21' × 37'
This beautiful Mattamy townhome is move-in ready and has been upgraded throughout with modern yet classic finishes. The entrance to the home opens into a bright and spacious den that features access to the garage as well as the ground floor storage room. On the way up to the main floor, the laundry is brilliantly located in a central location for convenience. The main floor is open concept with a newly renovated kitchen featuring new stainless steel appliances, custom cabinetry and a spacious pantry, as well as quartz countertops. The living / dining room is great for entertaining and features a walk-out to the balcony which is ideal for barbecuing or dining outside in the summertime. The upper floor of the home hosts three bedrooms including the master bedroom with reading nook and storage bench, and two additional good-sized bedrooms that feature blackout roman shades, along with a 4-piece washroom. The home has 2-car parking with one driveway space and one garage space, which leads to an additional large storage room for recreation equipment. This family and culturally-oriented neighbourhood is perfect for young families and first-time home buyers alike with Warden Hilltop Community Centre just a short walk away and great schools nearby including General Brock PS and SATEC @ WA Porter CI. Located near the Warden Subway Station, this home is ideal for those who commute by car or by transit.

Victoria L. Joly
Founding Partner, Broker of Record, Mortgage Broker
416 500 1238 victoria.joly@distinctiveadvisors.com Distinctive Real Estate Advisors Inc., BrokerageDistinctive Real Estate Advisors Inc., Mortgage Broker License #12592
Be the first to know
Sign up for Distinctive Advisors exclusive email updates to receive the latest in Toronto luxury real estate right to your inbox.
