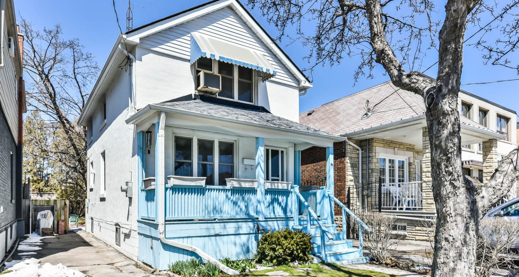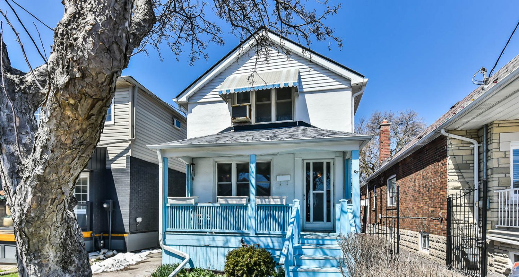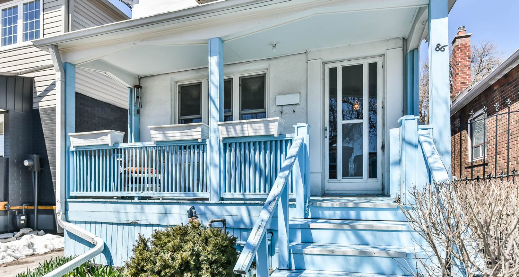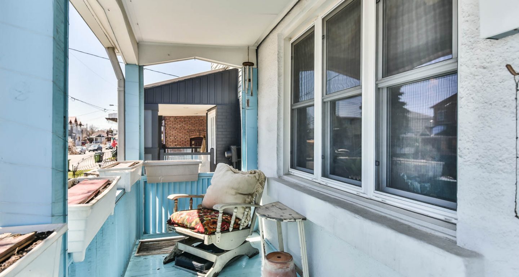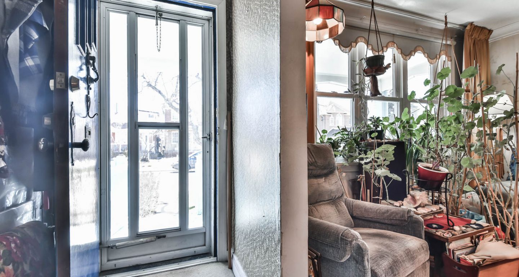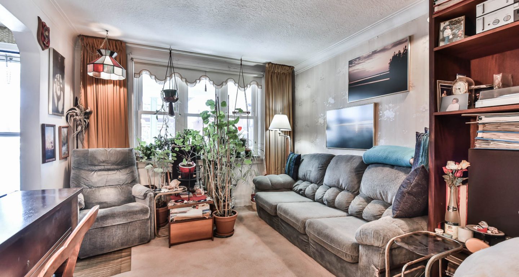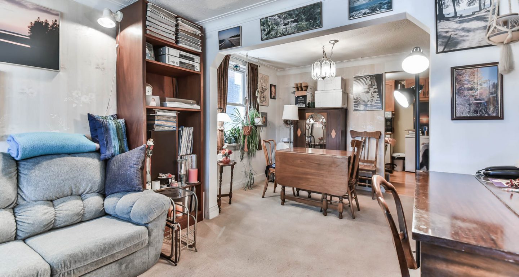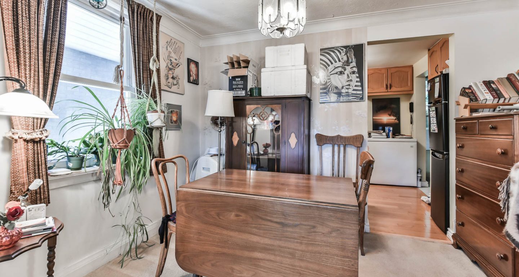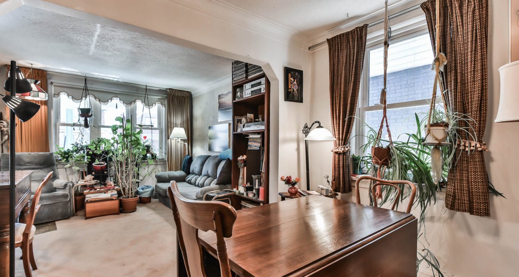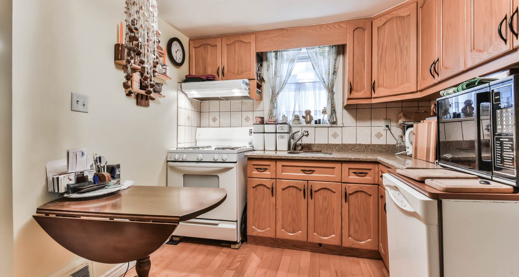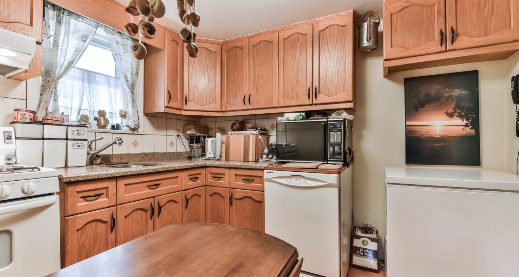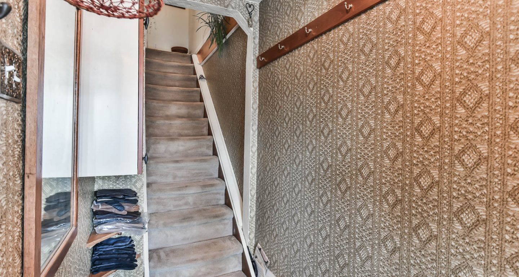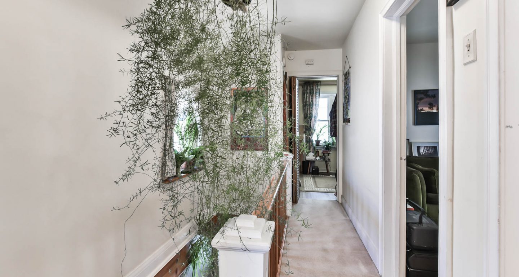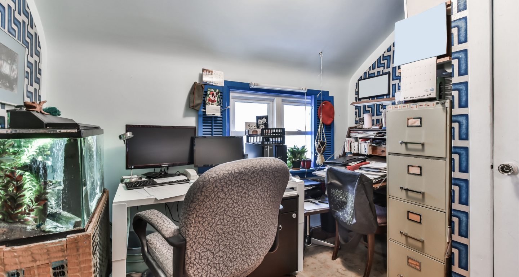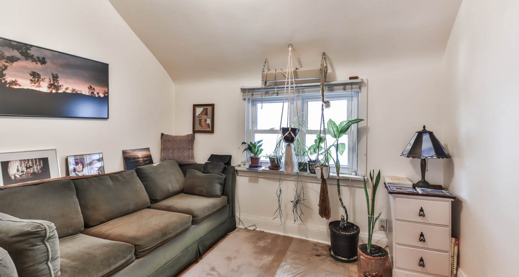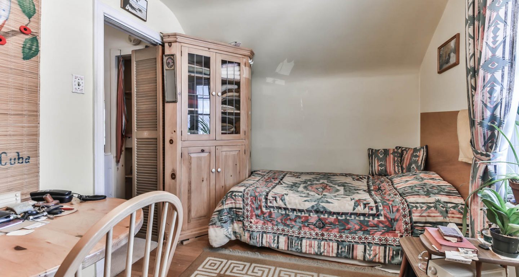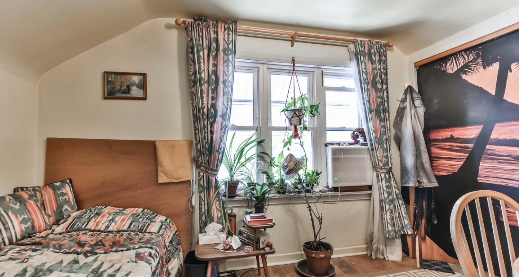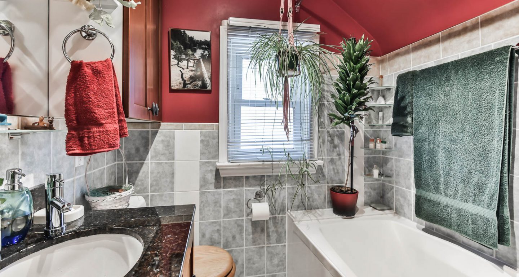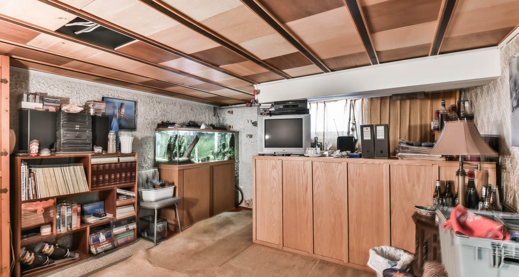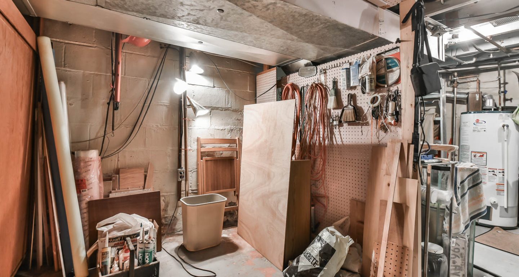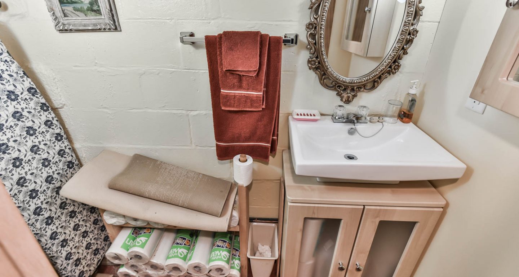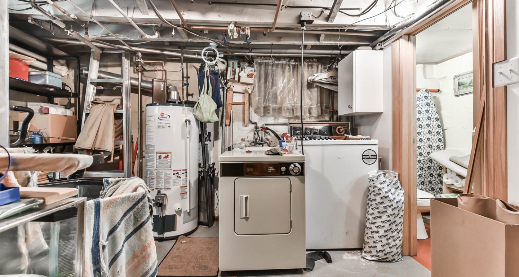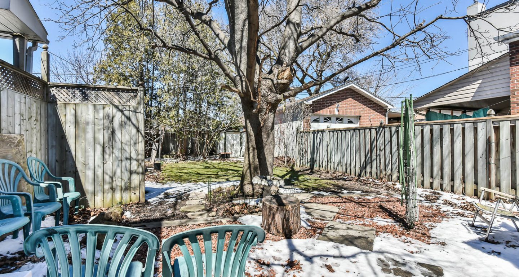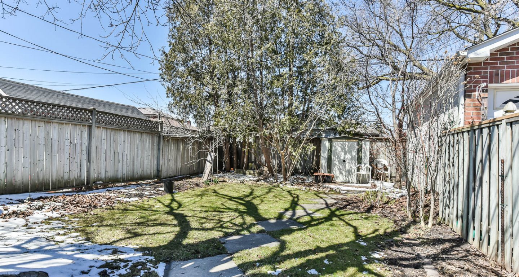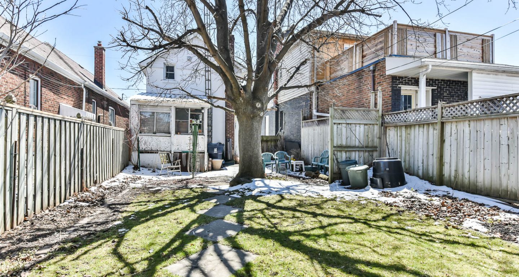86 Ypres Road
Keelsedale–Eglinton West
- Bedrooms
- 2
- Bathrooms
- 2
- Lot Dimension
- 25' × 106'
This beautifully maintained home is brimming with charm and is as inviting as it is practical. The upper floor has 3 bedrooms with hardwood floors and a full bathroom with granite countertops, marble flooring and plenty of storage. The main floor has an open concept living and dining room that features crown mouldings and is convenient for entertaining with easy access to the kitchen. The eat-in kitchen has been recently updated which includes the addition of a pantry near the back entrance that adds an exceptional amount of storage. The basement is partially finished and features a bar which is great for entertaining friends, as well as a 2-piece washroom, laundry and plenty of storage. The back of the house exits to a sun room that is not insulated but functions like a screened in porch overlooking the backyard. The home has a generous lot with a large backyard and [garden shed for additional storage]. With ample room for a patio and grassy area, this is the perfect backyard for entertaining friends for BBQs or for children to play. The home offers ample parking with 2 spaces in the driveway and is located near a bus route for convenient access to public transit.
Distinctive Real Estate Advisors Inc., Mortgage Broker License #12592
Be the first to know
Sign up for Distinctive Advisors exclusive email updates to receive the latest in Toronto luxury real estate right to your inbox.
