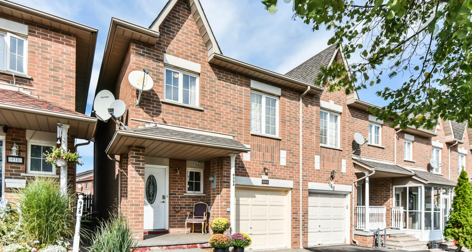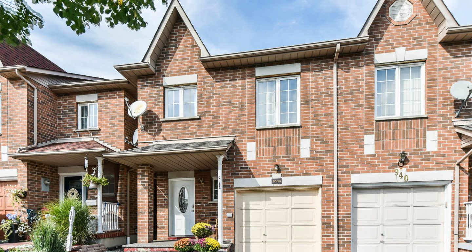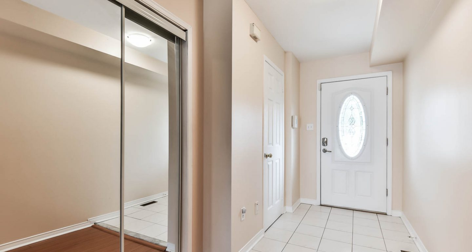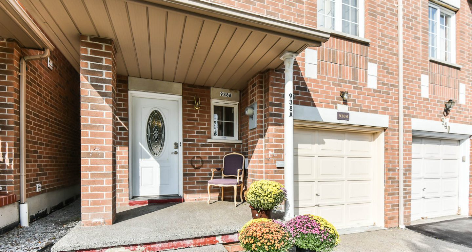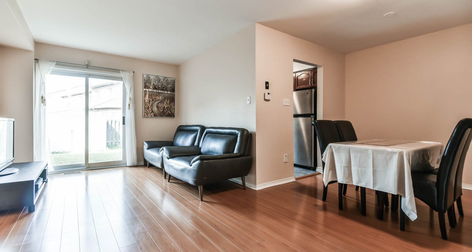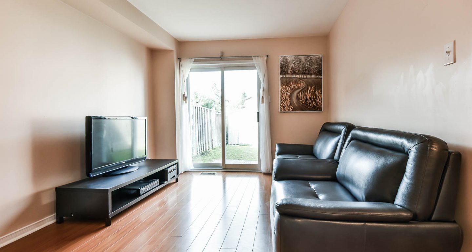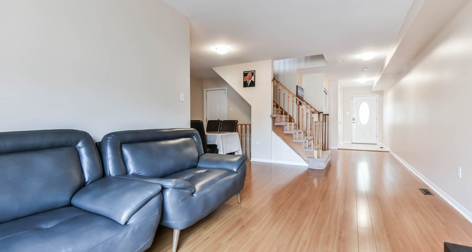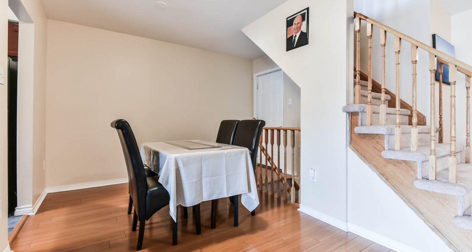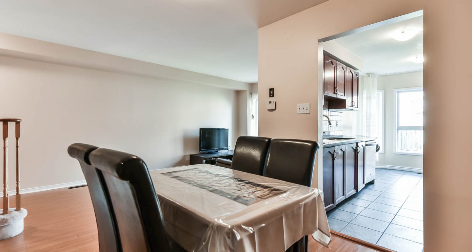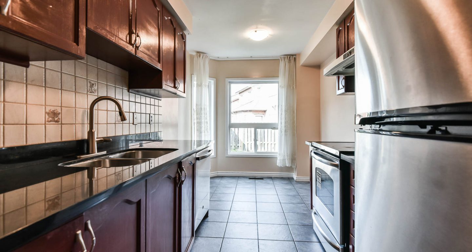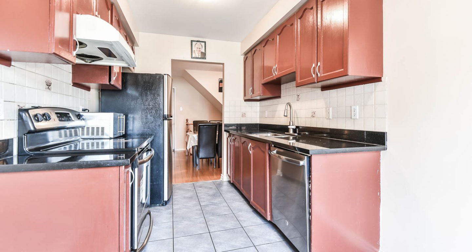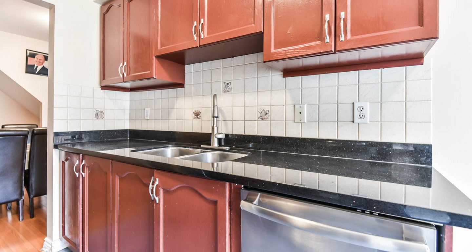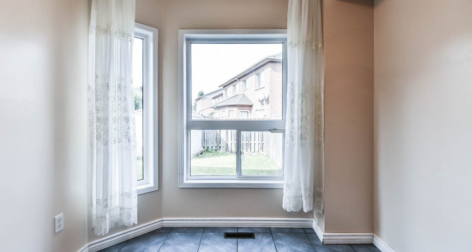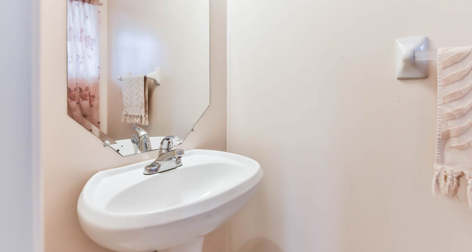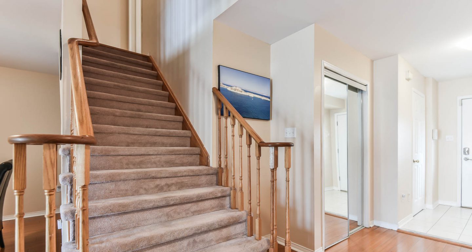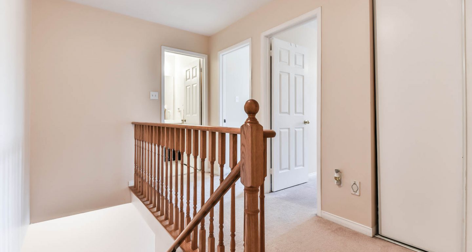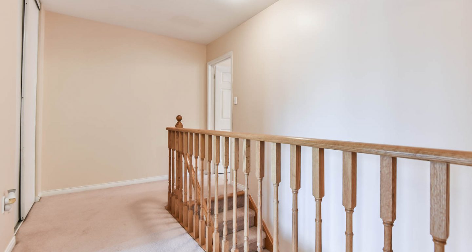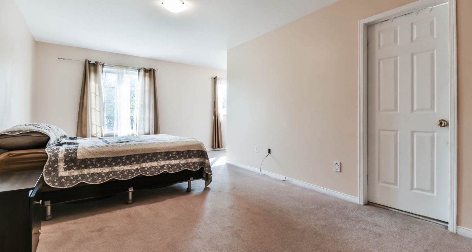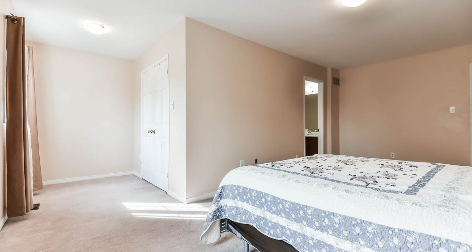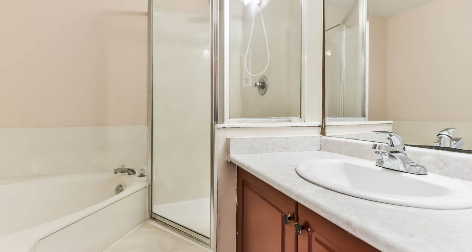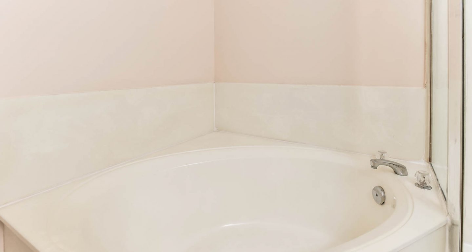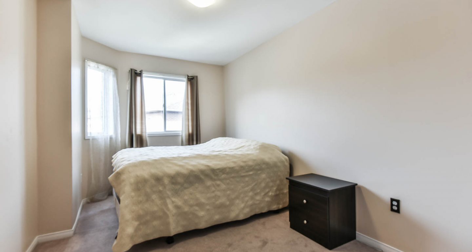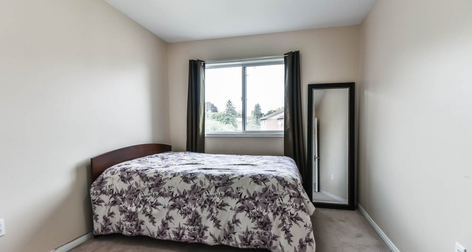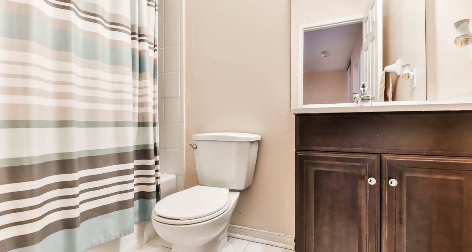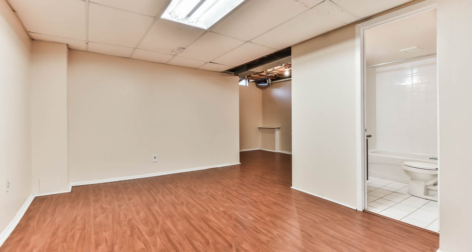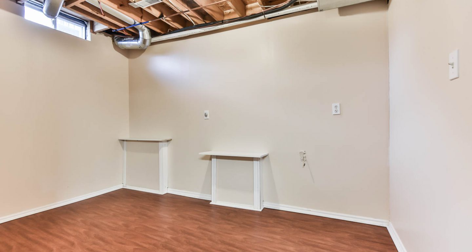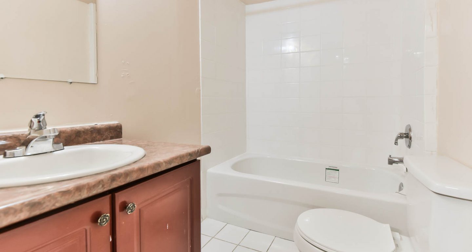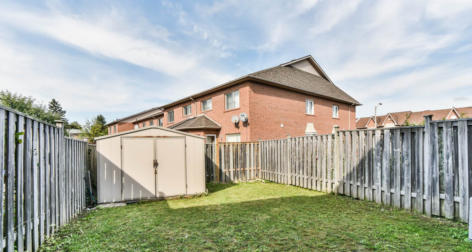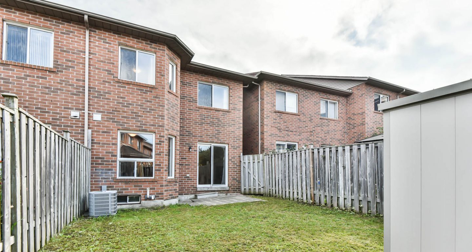938A Brimorton Drive
Scarborough
- Bedrooms
- 3
- Bathrooms
- 4
- Lot Dimension
- 22' × 98'
This beautiful freehold townhome is an end unit with lots of living space and is located in a family friendly neighbourhood. The main floor is bright and open with a large foyer, powder room and L-shaped living room / dining room that wraps around the kitchen with sliding door access to the fenced-in backyard. The eat-in kitchen is bright and overlooks the backyard, featuring stainless steel appliances, stone countertops and ceramic tiles. The second floor of the home hosts the large master bedroom which includes a workspace nook, walk-in closet, and ensuite bathroom with separate jacuzzi and stand-up shower. The other two bedrooms are located on the second floor as well along with an additional 4-piece washroom. The home features a finished basement with a recreation room and a smaller room that can be used as an office or guest space, as well as a 4-piece washroom. This family and culturally-oriented neighbourhood is perfect for young families and first-time home buyers alike with a number of parks and schools nearby. Within close proximity to numerous places of worship, this home is also close to a number of healthcare options, just a short drive from Scarborough and Rouge Hospital. For commuters, Guildwood Go Station just a 5-minute drive away, and with a full-sized garage and additional 2-car driveway parking, there is plenty of space for vehicles and recreation equipment.

Victoria L. Joly
Founding Partner, Broker of Record, Mortgage Broker
416 500 1238 victoria.joly@distinctiveadvisors.com Distinctive Real Estate Advisors Inc., BrokerageDistinctive Real Estate Advisors Inc., Mortgage Broker License #12592
Distinctive Real Estate Advisors Inc., Mortgage Broker License #12592
Be the first to know
Sign up for Distinctive Advisors exclusive email updates to receive the latest in Toronto luxury real estate right to your inbox.
