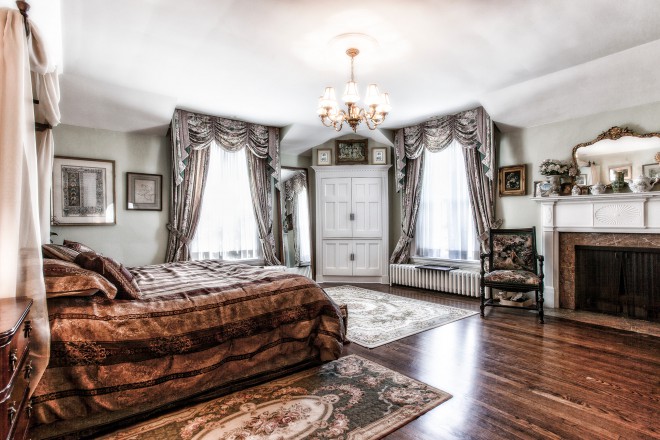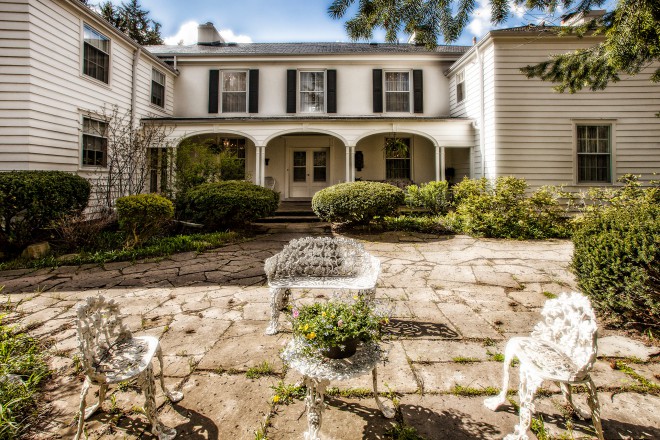Welcome to 18A Westmount Park Road in Toronto. This home is sleek and elegant, with all of the sophistication one could ask for in a home. Since many professionals no longer have time to escape to their vacation home or cottage as much as they would like to, this home is like a retreat away from home, right in the great City of Toronto.
Privacy like you’ve never seen
When driving down Westmount Park Road, you cannot actually see the house from the street, however you can see a laneway with a bronze “18A” affixed to the bark. Set back more than 200 feet from the street, this home has a level of privacy rarely seen in Toronto.
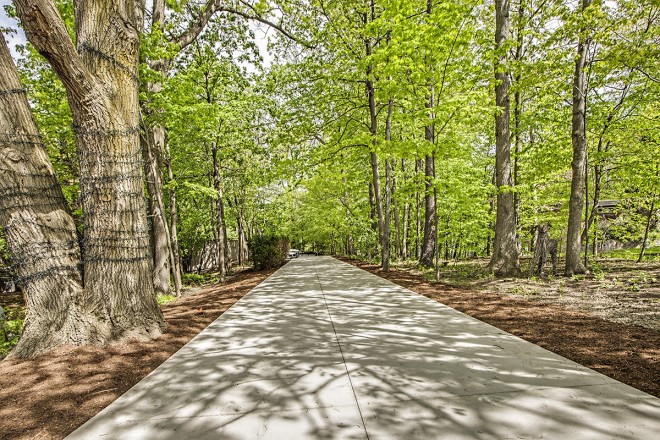
Breathtaking views
Every inch of this home features breathtaking views of the lush ravine that surrounds it, making it feel like an oasis away from home.
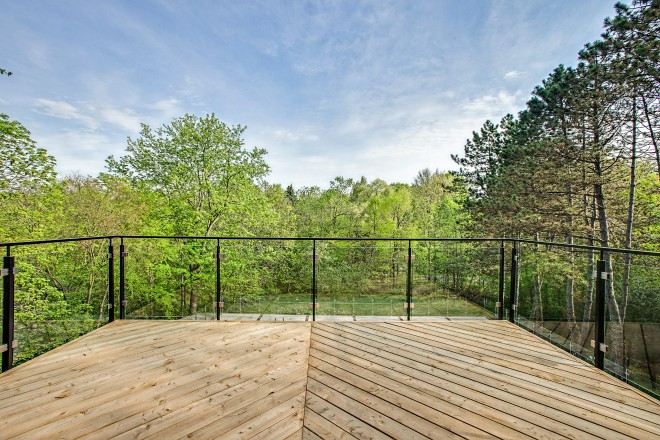
Kitchen masterpiece
With 12 foot soaring ceilings, an open concept main floor with a beautiful balcony overlooking the ravine just off the family room, the main floor hosts the kitchen which is ideally positioned within the home to be a functional space for the aspiring chef or for the weeknight family dinner. The kitchen features a waterfall island with custom leather-finished granite imported from Brazil with a moveable extra-thick walnut addition, top of the line appliances and exceptional amounts of storage, making the room both functional exceptionally beautiful.
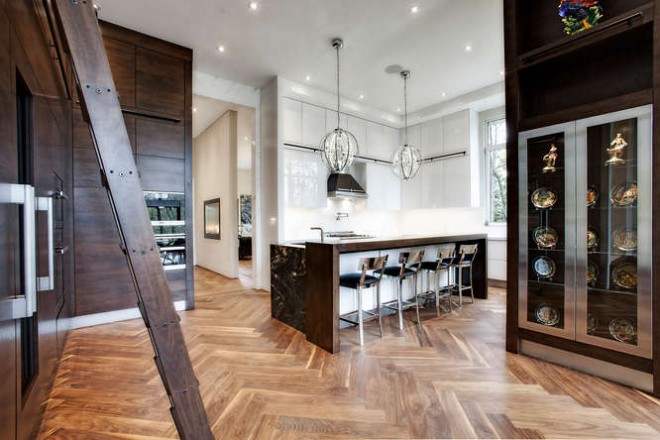
Outdoor space created for entertaining
With more than 7,000 sq. ft. of outdoor terraces, an indoor/outdoor sound system, an L-shaped pool and 17 foot swim spa, this home was created with entertaining in mind. Hang with your family on the weekends or host an amazing and memorable party —this home was built to accommodate whatever you have in mind.
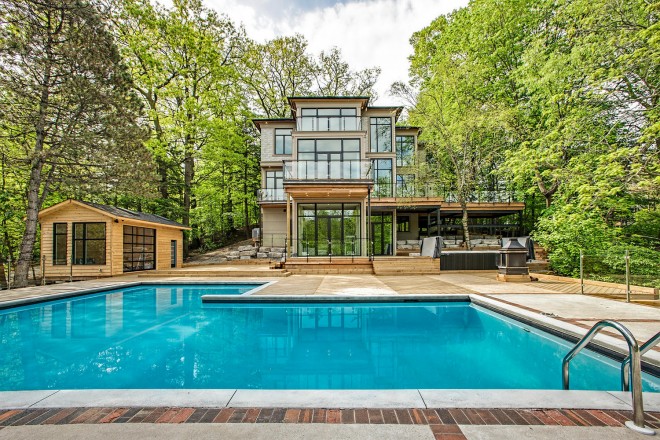
A Master retreat that is a true escape
This extremely spacious master bedroom is truly an escape from the world. It features a private terrace overlooking the ravine, an exquisite ensuite bathroom with custom bathtub and exceptional views for relaxing, and a dressing room built to impress.
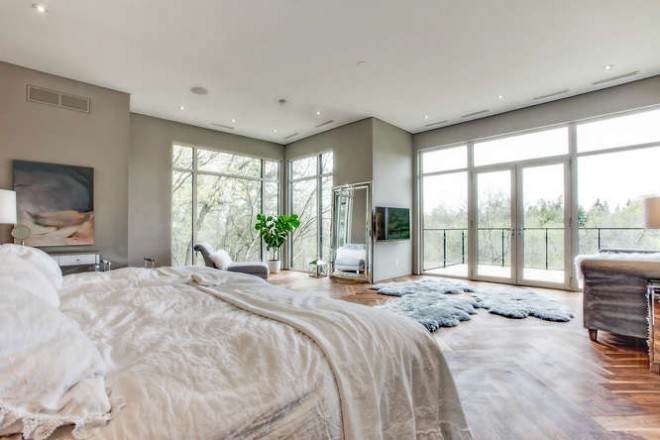
A ground floor with some WOW factor
With a built-in gym, infrared sauna with a built-in LCD screen, a cedar aromatherapy and massage room and more, the ground floor of 18A Westmount Park Rd is built for relaxing and entertaining alike. Featuring a guest room with ensuite bathroom, a kitchenette for entertaining and a walk-out family room that creates an indoor/outdoor space with custom suspended wine rack, this home is sure to impress and fulfill the needs of the modern active family.
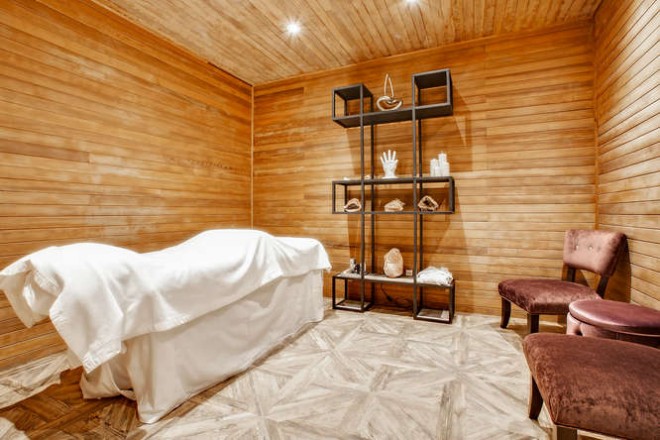
Dying to see more? Visit 18A Westmount Park on our website to learn more about this spectacular home today, or call our office to book your private tour.
